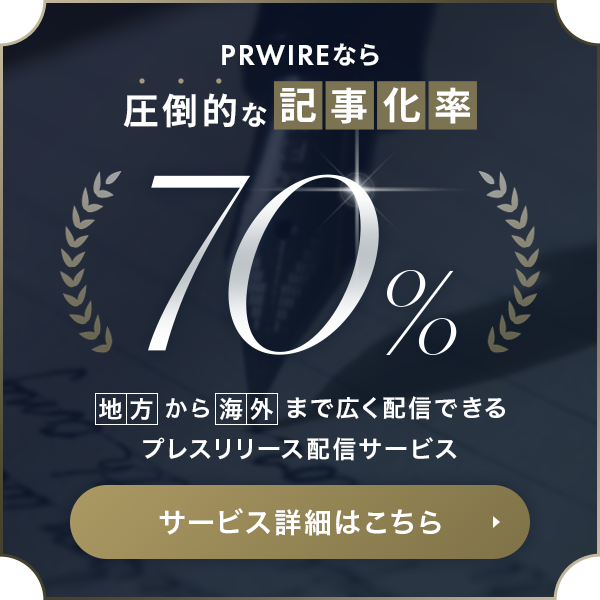ペリ クラーク ペリのイェール・NUSキャンパスがシンガポールにオープン
ペリ クラーク ペリのイェール・NUSキャンパスがシンガポールにオープン
AsiaNet 62384(1422)
【ニューヘイブン(米コネティカット州)2015年11月4日PR Newswire=共同通信JBN】ペリ クラーク ペリ アーキテクツ(PCPA)はこのほど、シンガポールのイェール・NUS大学キャンパス(http://www.yale-nus.edu.sg/ )を完工した。イェールが米コネティカット州ニューヘイブン以外に開設した初のカレッジである。このキャンパスはシンガポール国立大学(NUS)と提携、隣接している。
Photo - http://photos.prnewswire.com/prnh/20151030/282426
シンガポールのForum Architectsの協力を得て、PCPAは寄宿制カレッジ3棟とビル2棟を設計し、活力に満ちた生活・学習キャンパスを生み出した。4番目のカレッジが計画されている。知的かつ社会的に、学生は明るく魅力ある環境に住み、堅苦しいオフィスや教室の外で教授陣、経営陣とも自発的に交流し、さまざまなオープンスペースでクラスメートと集まる。屋外の中庭が学習の厳しさを緩和するゆったりした雰囲気を醸し出す。
PCPAの設計チームを率いた増岡真理子学長、AIAは「イェール・NUSキャンパス(http://pcparch.com/project/yale-nus-college )の設計に対するわれわれの取り組みは、イェールキャンパスの寄宿制カレッジモデルの繊細さ、シンガポールの気候が多くの細部に影響するアジアの建築を結び付けることにあった。結局、設計は2つの伝統的建築要因の単なるコラージュではなく、プログラムとコンテクストへの独自の対応になった」と話した。
正面玄関を入ると、ガラスで囲まれた階段の吹き抜けと柱列が内傾する大屋根で覆われている。天井の中央にある正方形の天窓からは、印象的な雨水の滝が制御された方法で下方の円形反射プールに降り注ぐ。Learning Commonsは最初に見えるビルで、中庭真向かいの敷地最高地点にある。隣には校内の課外・学生活動用の屋根付き集会スペース、Agoraがある。中庭には植物が生い茂る庭園、昔からある樹木6本、エコポンドが配されている。East and West Core大学本部ビルは中庭の側面にあり、日よけ・雨よけ遊歩道でつながっている。
学生は包含的環境の中で、クラスメートや教授陣とともに生活し、学習する。寄宿制カレッジ3棟には教室のほか、教授陣、学生の居住スペースがある。学生居住タワーは垂直のコミュニティー集合体に組織されている。30カ所のスカイガーデンがこれらの区域を分け、そよ風がスカイガーデンを通って直接流れる“風門”の役を果たす。タワーの頂上にはそれぞれ、教室、本部事務所、食堂、造園された中庭で構成される2、3層のウイングがある。
このキャンパスは2013年、シンガポール建築・建設庁からGreen Mark Platinum Award(http://www.bca.gov.sg/greenmark/green_mark_buildings.html )を受賞しており、2014年にはシンガポールのNParksからLandscape Excellence Assessment Framework(https://www.nparks.gov.sg/partner-us/landscape-industry/leaf )の認証を受けた第1号教育機関になった。
▽ペリ クラーク ペリ アーキテクツ(http://www.pcparch.com/ )について
シーザー・ペリ氏(http://pcparch.com/firm/people/cesar-pelli-faia )FAIA、RIBA、JIA、フレッド・クラーク氏((http://pcparch.com/firm/people/fred-w-clarke-faia )FAIA、RIBA、JIAおよびラファエル・ペリ氏(http://pcparch.com/firm/people/rafael-pelli-aia )FAIA、LEED APによって1977年に創設されたペリ クラーク ペリ アーキテクツは国際的評価の高い企業である。イェール大学との協力の長い歴史は、シーザー・ペリ氏が1977 年から1984年までイェール大学建築学部の学部長、フレッド・クラーク氏が1977年から1982年まで客員批評家を務めたときに始まった。そのイェール大学向け業務としては、Daniel L. Malone Engineering Center、Boyer Center for Molecular Medicine、サイエンスキャンパスの基本計画がある。
ソース:Pelli Clarke Pelli Architects
▽問い合せ先
Janet Yoder
+1-203-777-2515
jyoder@pcparch.com
Pelli Clarke Pelli Architects' New Yale-NUS Campus Opens in Singapore
PR62384
NEW HAVEN, Conn., Nov. 4, 2015 /PRNewswire=KYODO JBN/ --
Pelli Clarke Pelli Architects has completed the campus for Yale-NUS College
(http://www.yale-nus.edu.sg/ ) in Singapore, Yale's first college established
outside of New Haven, CT. The campus is adjacent to and in partnership with the
National University of Singapore.
Photo - http://photos.prnewswire.com/prnh/20151030/282426
In collaboration with Forum Architects of Singapore, PCPA designed the three
residential colleges and two buildings, creating a dynamic living/learning
campus. A fourth college is being planned. Intellectually and socially,
students inhabit a lively and engaging environment; interact spontaneously with
faculty and administrators outside formal offices and classrooms; and gather
with peers in a variety of open spaces. Outdoor courtyards provide a relaxed
atmosphere to balance the rigors of study.
"Our approach to the Yale-NUS campus
(http://pcparch.com/project/yale-nus-college ) design was to combine the
sensibilities of the Yale campus residential college model and Asian
architecture, with Singapore's climate influencing many details," says
Principal Mariko Masuoka AIA, who led the PCPA design team. "In the end, the
design is not a simple collage of architectural elements from two traditions
but a unique response to program and context."
At the main entrance, glass-enclosed stairwells and a colonnade are topped
by an inward-sloping roof of grand scale. A square oculus in the middle of the
roof allows a dramatic cascade of rainwater to flow in a controlled way into a
large circular reflecting pool below. The Learning Commons is the first
building to be viewed, located directly across the central courtyard, sitting
at the highest elevation on the site. Adjacent is the Agora, a sheltered
assembly space for campus activities and student engagement. The courtyard is
landscaped with a lush garden, six heritage trees and an eco-pond. East and
West Core academic buildings flank the courtyard and are accessible by sun- and
rain-screened walkways.
Students live and learn amongst their peers and professors in an inclusive
setting. The three residential colleges include classrooms, as well as faculty
and student residential spaces. Student residential towers are organized into
nested vertical communities. Thirty sky gardens define these neighborhoods and
act as wind portals to direct breezes through the sky gardens. Each tower sits
atop a two- and three-story wing, comprised of classrooms, administrative
offices, a dining hall and an enclosed landscaped courtyard.
The campus received the Green Mark Platinum Award
(http://www.bca.gov.sg/greenmark/green_mark_buildings.html ) from the Singapore
Building and Construction Authority in 2013, and was the first educational
institution to receive the Landscape Excellence Assessment Framework
(https://www.nparks.gov.sg/partner-us/landscape-industry/leaf ) certification
in 2014, from NParks, Singapore.
About Pelli Clarke Pelli Architects (http://www.pcparch.com/ )
Founded in 1977 and led by Cesar Pelli
(http://pcparch.com/firm/people/cesar-pelli-faia ) FAIA, RIBA, JIA, Fred Clarke
(http://pcparch.com/firm/people/fred-w-clarke-faia ) FAIA, RIBA, JIA, and
Rafael Pelli (http://pcparch.com/firm/people/rafael-pelli-aia ) FAIA, LEED AP,
Pelli Clarke Pelli Architects is an internationally acclaimed firm. Its long
history of collaboration with Yale University began when Cesar Pelli was Dean
of the Yale School of Architecture from 1977 to 1984 and Fred Clarke was a
visiting critic from 1977 to 1982. The firm's work for Yale includes the Daniel
L. Malone Engineering Center and the Boyer Center for Molecular Medicine, as
well as master plans for the science campus.
SOURCE: Pelli Clarke Pelli Architects
CONTACT: Janet Yoder
+1-203-777-2515
jyoder@pcparch.com
本プレスリリースは発表元が入力した原稿をそのまま掲載しております。また、プレスリリースへのお問い合わせは発表元に直接お願いいたします。
このプレスリリースには、報道機関向けの情報があります。
プレス会員登録を行うと、広報担当者の連絡先や、イベント・記者会見の情報など、報道機関だけに公開する情報が閲覧できるようになります。








