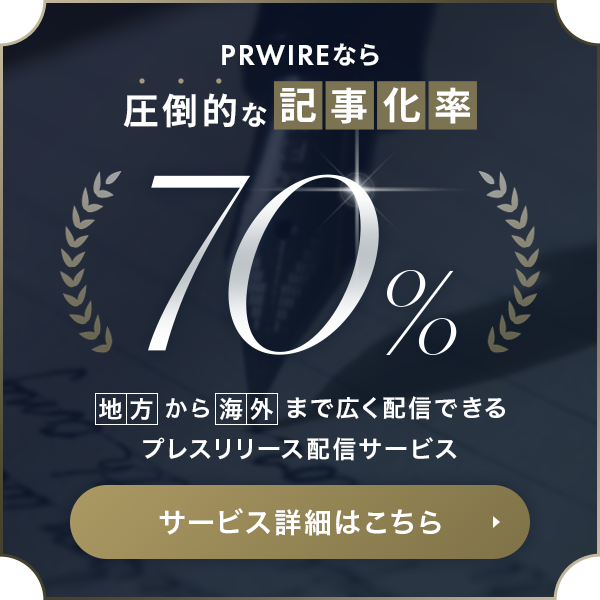高層マンション「53W53」がニューヨークでデスポント設計の販売ギャラリーを公開
高層マンション「53W53」がニューヨークでデスポント設計の販売ギャラリーを公開
AsiaNet 62109(1315)
【ニューヨーク2015年10月8日PR Newswire=共同通信JBN】
*ジャン・ヌーベル氏が設計したビルのファサードに広いモデルルーム付きのセンターがオープン
世界的な不動産企業Hinesは8日、Goldman Sachs Investment Groupとシンガポールに本拠を置くPontiac Land Groupの2社の開発パートナーとともに「53W53」(http://www.53w53.com/ )の販売ギャラリーのグランドオープンを発表した。この1050フィート(約320メートル)のコンドミニアム・タワーは先端が細くなる優雅な形を持ち、53 West 53rd Streetのニューヨーク近代美術館(MoMA)に隣接している。745 Fifth Avenueに立地された1万平方フィート(約929平方メートル)の販売ギャラリーはニューヨークを本拠に活動する53W53のインテリアー・デザイナー、ティエリー・デスポント氏が設計したもので、プリツカー賞を受賞した建築家ジャン・ヌーベル氏が設計したビルのシルバー、ブラック、メタリック・ゴールドを巧みに組み合わせたファサードの一部を使ってモデルルームを作り、そのユニークな建築的な特長を展示している。
Photo - http://photos.prnewswire.com/prnh/20151007/274997
Hinesマネージング・ディレクターのデービッド・ペニック氏は「53W53はニューヨークのスカイラインにとって近年では最も重要な建築物になる。当社は世界で最も才能ある建築家の2人を含めた最高の開発チームを作り、世界で最も尊敬を集めている文化施設の1つであるニューヨーク近代美術館と特別なつながりを持ち、建築的にも技術的にも傑作の1つを所有できるこれしかないという限られた機会を作り上げたことを誇りに思っている」と語った。
ヌーベル氏はこのビルのためにダイアグリッドとして知られる露出した構造を持つ彫刻的な流儀を創り上げ、ビルの角度のある、先細りの形を完全なものにしているが、これはニューヨークのゾーニング規制を逆手に取って活用した形でもある。このデザインの結果、このビルの139の居住ユニットの一つ一つが、ワンベッドルームからフルフロア・タイプ、さらにプライベートなエレベーター付きのメゾネット・タイプのペントハウスに至るまで、それしかないという特長を持つことになった。床から天井まである3重窓で外の騒音や気温の変化を最小限に抑え、水平方向や縦方向の防音によって音のプライバシーを保っている。すべての窓にはモデルルームのリビングルームでも展示しているように、カスタム設計の電動日よけシェードやさらにベッドルームには暗幕シェードも取り付けられている。
デスポント氏は「私は53W53の設計に対して個人の注文住宅に対するのと同じようにアプローチした」と述べた。すべてのレジデンスには品質と細部に対するこだわりが生きており、ドアはすべて家具品質のマホガニーでエレガントに作られ、この建築家がカスタム設計したブロンズ製の金具はタワーの独特のシルエットから着想を得たもので、E.R. Butler & Co.が制作した。
デスポント氏がカスタム設計したキッチンの売りものは、バックライト、半透明のクラシックな彫像用大理石のカウンタートップ、それにデスポント氏が設計しイタリアでMolteni & C.が製作したポリッシュド・ニッケル仕上げの部品を使った白バック塗装ガラス家具だ。彫像用大理石のカウンタートップと中央のアイランド調理台ははす縁造りになっており、作り付けのサブゼロ社製冷蔵庫/冷凍機、ミーレ社製オーブン、さらに背が低いレンジとマッチしている。
主寝室のバスルームにはノワール・サンローランの高価な大理石とフューチャーウオールのペルー・ゴールドのポリッシュド・トラバーチンが組み合わされている。レフロイ・ブルックス社の鋳鉄製浴槽とベローナ石灰石に彫刻を施した鏡台の流しはデスポント氏がカスタム設計した収納スペースとLED側光が付き、高さ自動調節付きの丸みを帯びたポリッシュド・ニッケル仕上げのミラーに良く合う。
申し分なく精選されたアメニティーグッズ、スタッフ、サービスは53W53の生活経験を高めるものになる。The Wright Fitが運営するウェルネス・センターには65フィート(約20メートル)のラッププール、冷たい水のプール、著名なフランスの植物学者パトリック・ブラン氏が設計したバーティカルガーデン付きのホット・タブが付属しており、その他、公式スカッシュ・コートもある。46階と47階には圧倒的な眺望を誇るダブルハイトのラウンジとセントラルパークを見下ろすプライベート・フォーマル・ディナー用のダイニング・ルームがある。居住者はまた、ビル内のレストランのプライベート・ダイニング・サービスを注文し、部屋で楽しむこともできる。その他アメニティーには図書館、ワイン・テイスティングのためのダブルハイトの「オノロジー」スイート、購入可能な温度調節ワイン保管庫、プライベート映写室、子ども用遊戯室、購入可能なプライベート倉庫がある。
53W53はニューヨーク近代美術館の建築的に有名なアーバン・キャンパスと一体化しているというユニークな特長がある。53W53の基底部には3階にわたる回廊が作られ、それぞれが美術館の既存展示スペースにつながり、アクセスできるようになっている。居住者はニューヨーク近代美術館の終身会員権を受け取るが、その中には美術館のアイコン的な彫刻庭園でプライベートなイベントを催す可能性も含まれている。
同ビルの24時間スタッフ付きのロビーはヌーベル氏の大胆な建築の1つの解釈としてデスポント氏が鉛白オーク、大理石、アラバスター、ブロンズ、金箔などの色調で設計したものだ。53ストリートと54ストリートに向いたエントランスはビルに居住者が個別に、便利に、さらに安全にアクセスすることを可能にしている。
53W53はニューヨークの世界ビジネス、芸術、そして文化地区の中心地でセントラルパークも歩いてすぐの距離にある。近くの5番街を彩る高級ショッピング店にはバーグドーフ・グッドマン、サックス・フィフス・アベニュー、ティファニー、ルイ・ヴィトン、プラダ、シャネルなどがある。近くにはラ・グルヌーユ、ル・ベルナルダン、The Modern、ザ・ポロ・バーなどの有名レストラン、ニューヨークの活気に満ちた劇場街、カーネギー・ホール、リンカーン・センターなどの文化的ランドマーク、そして数多くの世界的金融機関の本部がある。
53W53の価格は約300万ドルから7000万ドル以上まである。販売ギャラリーは745 Fifth Avenueのスイート601にある。詳しい情報やアポイントの予約はCorcoran Sunshine Marketing Groupに電話(212.688.5300)またはウェブサイト(http://www.53w53.com/ )を参照。
ソース:53W53
▽問い合わせ先
Leslie LeCount:
646-867-2804, llecount@hwpr.com
写真キャプション:53W53(ヘイズ・デービッドソン氏撮影)(PRNewsFoto/53W53)
添付画像のリンク先:http://asianetnews.net/view-attachment?attach-id=260675
53W53 Unveils Thierry Despont-Designed Sales Gallery in New York
PR62109
NEW YORK, Oct. 8, 2015 /PRN=KYODO JBN/ --
-- Center Opens with Spacious Model Residence Enclosed in Jean Nouvel Facade
Hines, the international real estate firm, together with development partners
Goldman Sachs Investment Group and Singapore-based Pontiac Land Group, today
announced the grand opening of the sales gallery for 53W53
(http://www.53w53.com/ ), the gracefully tapered, 1,050-foot-high condominium
tower adjacent to The Museum of Modern (MoMA) at 53 West 53rd Street. Designed
by New York-based Thierry Despont, 53W53's interior architect, the
10,000-square-foot sales gallery, located at 745 Fifth Avenue, offers a unique
architectural context through a fully-built-out model residence enclosed inside
a portion of the building's intricately woven silver, black and gold metallic
facade, designed by Pritzker Prize-winning architect Jean Nouvel.
Photo - http://photos.prnewswire.com/prnh/20151007/274997
"53W53 is the most architecturally significant addition to the New York skyline
in recent years," said David Penick, managing director at Hines. "We are proud
to have assembled a stellar development team, including two of the world's most
talented architects, to create a limited, one-of-a-kind opportunity to own a
piece of this architectural and technical masterpiece, which shares a special
connection to The Museum of Modern Art, one of the most respected cultural
institutions in the world."
Mr. Nouvel created a sculptural, exposed structural system for the building,
known as the diagrid, complementing the building's angular, tapering shape -- a
form derived by using zoning requirements to their most exciting advantage. As
a result of this design, each of the building's 139 residential units - ranging
from one-bedroom to full-floor residences to duplex penthouses with private
elevators -- is one-of-a-kind. Triple-glazed, floor-to-ceiling windows minimize
exterior noise and temperature variations; and horizontal and vertical
soundproofing provides acoustic privacy. All windows are fitted with
custom-designed, motorized solar shades, which are on display in the model
residence's living room, along with additional blackout shades in bedrooms.
"I approached the design of 53W53 as if each residence was a private home
commission," explained Mr. Despont. A celebration of quality and attention to
detail, each residence features elegantly crafted, furniture-grade mahogany
doors throughout, complemented by the architect's custom-designed bronze
hardware inspired by the tower's distinctive silhouette and manufactured by
E.R. Butler & Co.
Mr. Despont's custom-designed kitchens feature backlit, translucent statuary
classic marble backsplashes and back-painted white glass cabinetry with
polished-nickel detailing designed by Mr. Despont and built in Italy by Molteni
& C. Polished statuary marble countertops and islands with beveled edges
complement fully-integrated Sub-Zero refrigerators/freezers and Miele ovens and
low-profile cooktops.
Master bathrooms combine rich Noir Saint Laurent marble with Peruvian gold
polished travertine on feature walls. Lefroy Brooks cast-iron soaking tubs and
carved Verona limestone vanity sinks complement Mr. Despont's custom-designed
round, polished nickel automated, adjustable height mirrors with interior
storage and LED sidelights.
Impeccably curated amenities, staff and services elevate the living experience
at 53W53. The Wellness Center, operated by The Wright Fit, will include a
65-foot lap pool, cold-plunge pool and hot tub with elaborate poolside vertical
gardens designed by noted French botanist Patrick Blanc, as well as a
regulation squash court. Floors 46 and 47 feature a double-height lounge with
sweeping views and a private formal dining room overlooking Central Park.
Residents will also enjoy in-home private-dining service from the in-building
restaurant. Other amenities include a library, a double-height Oenology suite
for wine tasting, temperature-controlled wine storage vaults available for
purchase, a private screening room, children's playroom and private storage
available for purchase.
53W53 has the unique distinction of being integrated into The Museum of Modern
Art's architecturally distinguished urban campus. Three new gallery levels will
be created within the base of 53W53, each accessed from and connected with the
museum's existing exhibition spaces. Residents will receive deeded memberships
at MoMA, including the potential for the building to host private events in the
museum's iconic Sculpture Garden.
The building's 24-hour staffed lobby, designed by Mr. Despont in a palette of
cerused oak, marble, alabaster, bronze and gold leaf, is an interpretation of
Mr. Nouvel's bold architecture. Entrances on both 53rd and 54th Streets
provide discrete, convenient and secure access to and from the building.
53W53 is in the epicenter of New York's global business, arts and cultural
districts and a short walk to Central Park. Luxury shopping destinations lining
nearby Fifth Avenue include Bergdorf Goodman, Saks Fifth Avenue, Tiffany & Co.,
Louis Vuitton, Prada and Chanel. Renowned restaurants, including La Grenouille,
Le Bernardin, The Modern and The Polo Bar, cultural landmarks such as New
York's vibrant Theater District, Carnegie Hall and Lincoln Center, and the
headquarters of numerous international financial institutions are all within a
close radius.
Prices at 53W53 range from approximately $3 million to over $70 million. The
sales gallery is located at 745 Fifth Avenue, Suite 601. For additional
information or to schedule a private appointment, please contact Corcoran
Sunshine Marketing Group at 212.688.5300 or visit http://www.53w53.com/
SOURCE: 53W53
CONTACT: Leslie LeCount: 646-867-2804, llecount@hwpr.com
Image Attachments Links:
http://asianetnews.net/view-attachment?attach-id=260675
本プレスリリースは発表元が入力した原稿をそのまま掲載しております。また、プレスリリースへのお問い合わせは発表元に直接お願いいたします。
このプレスリリースには、報道機関向けの情報があります。
プレス会員登録を行うと、広報担当者の連絡先や、イベント・記者会見の情報など、報道機関だけに公開する情報が閲覧できるようになります。









