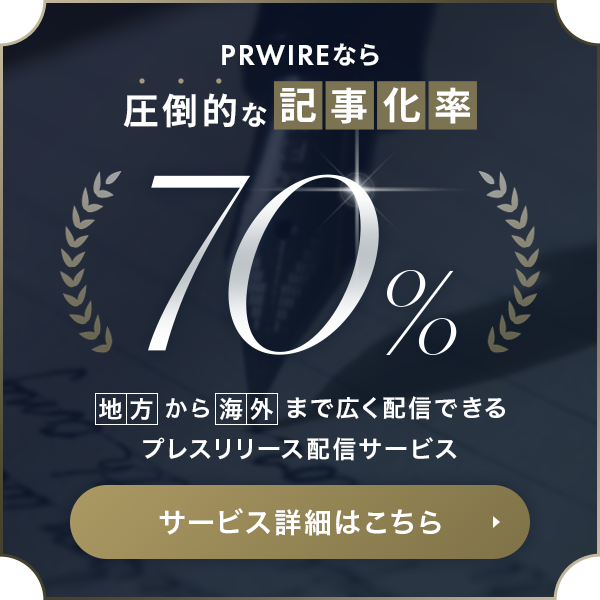◎高級コンドOne Riverside Parkの分譲を開始 NY リバーサイド地区再開発
◎高級コンドOne Riverside Parkの分譲を開始 NY リバーサイド地区再開発
AsiaNet 55070
共同JBN 1418 (2013.11.20)
【ニューヨーク2013年11月20日PRN=共同JBN】Extell Development Companyは11月20日、ニューヨーク市リバーサイド・サウス地区の最新・高級コンドミニアム、「One Riverside Park」(ワン・リバーサイド・パーク)の正式分譲販売を開始したと発表した。「ワン・リバーサイド」はハドソン川を眺望する広大な視野を誇り、インテリア・デザインを室内装飾設計事務所のShamir Shahが担当した豪華な219の住戸から成っている。
(完成透視図は以下で http://photos.prnewswire.com/prnh/20131119/NY20066)
Corcoran Sunshine Marketing Group のべス・フィッシャー・シニア・マネージングディレクターは「One Riversideの1階分を占有するペントハウス住戸はじかにハドソン川に面して全長で約30メートルあり、景観においては完全無欠。マンハッタンのウエストサイドは実のところ、大型の居住施設に欠乏していたので、これらペントハウスには大変な需要があると期待している」と語った。
One Riversideの所在地はリバーサイド・ブールバード50番地・西62丁目で、数々の受賞に輝くGoldstein Hill & West Architects建築事務所の設計によってマンハッタンのアッパー・ウエストサイド地区の川べりの生活にレベルを一新する高尚性をもたらしている。建物の外装はガラスとライムストーン造りで、リバーサイド・サウス地域の近隣建造物のモダンな美観によく溶け込んでいる。
Shamir Shah 設計事務所はOne Riversideに暖かみのある現代的な優美さを付与している。ロビーはトラバーチンなどの天然素材をふんだんに使いながら、装飾的な金属細工物と注文制作による宙吹きガラスのシャンデリアでアクセントを付けている。多くの居住区は天井から床までのガラス張りを特徴としており、ハドソン川やリバーサイド・パーク、そしてマンハッタンのスカイラインを一望に見渡せる。One Riversideは多様な購入者に合わせたレイアウトを用意している。住戸の大きさはワン・ベッドルーム(1寝室)からセブン・ベッドルーム(7寝室)まであり、その中の全階スペースを占有するペントハウスは各戸ともシックスベッドルーム(6寝室)、リビング・スペース約558平方メートルで、息を飲むような眺望付きである。またユニークなデュプレックス(上下階連結式)が2戸あり、専用の3.65x8.83メートルのプール付きだが、17階占有のペントハウスにも同じサイズの専用プールが付いている。
購入予定者には特別奉仕「エクステルのお好み選び」(Extell Choice)として特注のキャビネット、調理台、水はね用羽目板付きのキッチンに明色と暗色の2タイプを用意している。全てのキッチンにはミーレ(Miele)社製の高級調理用設備1式が付いている。各住戸は全部、ヨーロッパ風のホワイトオーク材を染色した材料で床仕上げしている。メーン・バスルームには深さのある浴槽、2つのガラス仕切りのあるシャワーコーナーと鏡面付き化粧テーブルが備わっている。
この豪華コンドミニアムにはやがて4645平方メートルの広さでライフスタイル・アメニティー施設が加わるが、中でもLA PALESTRAは広さ3716平方メートルのスポーツクラブ兼スパで、長さ約23メートルのスイミングプール、高さ11.58メートルのロッククライミング壁面、バスケットボール・コート、スカッシュ・コート、 ボーリングアレー2レーン、さらにラウンジとゴルフのシミュレーション設備が備わる。このスポーツクラブは学習クラス、個人向けコーチ、キネシス・フィットネス・トレーニング(Kinesis)を提供する。 スパ用設備としてはロッカールーム、ドレッシング・ルーム、サウナ、スチームルーム、個室型トリートメントルーム(マッサージ室)も設けられる。
One Riversideはさらなるライフスタイル・アメニティーとして、Kidvilleデザインによるゲームや屋内遊び場、完備したケータリング用キッチンを持つファンクション・ルーム、個人で使える上映室、居住者用ラウンジ、造園された庭園式中庭などを整備していく。ロビーには24時間体制でドアマンとコンシェルジュが執務する。構内駐車場も利用できる。
リバーサイド・サウス地区は便利なことに、ニューヨーク市で最も人気のある文化的施設や市内で最高の食事場所やショッピング先の幾つかから歩いて来られるほどの位置にある。リバーサイド・パーク・サウスは広さ8万4800平方メートルで、空き地あり、スポーツ練習場あり、遊び場あり、広場あり、ヨット係留場あり、こぢんまりとした庭園ありで、居住者は気ままに行くことができる。
リバーサイド・サウス地区で最後に紹介するのはRiverside Center(リバーサイド・センター)で、完成の暁には近隣住民に対してショッピングや外食、その他の商店地域約9300平方メートル、K-8 (幼稚園・小・中一貫型)公立学校、緑地1万2950平方メートルを提供することになる。
同コンドの販売・デザインセンターの所在地は 425 Freedom Place South & 62nd street である。分譲価格帯は100万ドルから2500万ドルで、入居予定は2015年。
詳細情報ないしは訪問予約については下記の連絡先へ。
Corcoran Sunshine Marketing Group
電話 +1-212-663-7873
サイト www.OneRiversidePark.com
ソース: Extell Development Company
▽問い合わせ先
Rubenstein Associates,
Michael George
+1-212-843-9273
mgeorge@rubenstein.com
または
Anna LaPorte
+1-212-843-8048
alaporte@rubenstein.com
Sales Launch At One Riverside Park
PR55070
NEW YORK, Nov. 20, 2013 /PRN=KYODO JBN/ --
Extell Development's Last New Development In Riverside South
Extell Development Company announced today the official launch of sales at
One Riverside Park, the newest luxury condominium in Riverside South.
Overlooking the Hudson River and boasting expansive views, One Riverside
features 219 luxury condominium residences with interiors curated by interior
designer Shamir Shah.
(Rendering: http://photos.prnewswire.com/prnh/20131119/NY20066 )
"The full-floor penthouse residences at One Riverside, with nearly 100 feet
of frontage directly on the river, are nothing short of phenomenal," said Beth
Fisher, Senior Managing Director of Corcoran Sunshine Marketing Group. "The
West Side is really starved for large residences and we expect these to be in
very high demand."
Designed by award-winning architecture firm Goldstein Hill & West
Architects, One Riverside, located at 50 Riverside Boulevard and 62nd Street,
brings a new level of refinement to waterfront living on Manhattan's Upper West
Side. The building's exterior, constructed from glass and limestone, blends
with the modern aesthetic of the Riverside South neighborhood.
Shamir Shah brings a warm, modern elegance to One Riverside. The lobby
includes the lavish use of natural materials such as travertine, accented with
decorative metal work and a custom hand-blown glass chandelier. Many of the
homes feature floor-to-ceiling glass with views of the Hudson River, Riverside
Park and the Manhattan skyline. One Riverside offers layouts tailored for a
variety of buyers. Residences range from one-to seven-bedrooms, including five
full-floor penthouse residences, each featuring six-bedrooms with more than
6,000 square feet of living space and breathtaking panoramas. There are also
two unique duplexes each offering a 29' by 12' private pool as well as a 17th
floor apartment which also offers a 29' by 12' private pool.
Prospective buyers are given the signature "Extell Choice" of two custom
kitchen selections, light or dark, which includes custom cabinetry, countertops
and backsplash. All kitchens are equipped with a premium Miele appliance
package. All homes feature European stained, white oak hardwood flooring
throughout. Master bathrooms incorporate deep soaking tubs, double vanities
and separate glass showers.
The luxury condominium will feature over 50,000 square feet of lifestyle
amenities, including LA PALESTRA, a 40,000-square-foot athletic club and spa,
which includes a 75-foot swimming pool, 38-foot rock-climbing wall, basketball
and squash courts, two-lane bowling alley and lounge, and a golf simulator. The
club also offers classes, personal training, and Kinesis. Spa facilities
include locker and dressing rooms, sauna and steam rooms, and private treatment
rooms.
One Riverside will feature additional lifestyle amenities including a game,
indoor playground designed by Kidville, function room with full catering
kitchen, private screening room, residents lounge and landscaped garden
courtyard. The lobby will feature a 24-hour doorman and concierge service. An
on-site parking garage is also available.
Riverside South is conveniently located steps from some of New York City's
most desired cultural attractions and some of the city's finest dining and
retail destinations. Riverside Park South offers 21 acres of open space, sports
fields, playgrounds, plazas, piers and intimate gardens easily accessed by
residents.
The final piece of the Riverside South community will be Riverside Center,
which, once completed, will provide the neighborhood with over 100,000 square
feet of shopping, dining and retail services, a public K-8 school and 3.2 acres
of green space.
The sales and design center is located at 425 Freedom Place South at 62nd
Street. Prices range from $1 million to $25 million and occupancy is slated for
2015. For additional information or to schedule an appointment, contact
Corcoran Sunshine Marketing Group at +1-212-663-7873 or visit
www.OneRiversidePark.com.
SOURCE: Extell Development Company
CONTACT: Rubenstein Associates, Michael George,
+1-212-843-9273,
mgeorge@rubenstein.com,
or Anna LaPorte,
+1-212-843-8048,
alaporte@rubenstein.com
本プレスリリースは発表元が入力した原稿をそのまま掲載しております。また、プレスリリースへのお問い合わせは発表元に直接お願いいたします。
このプレスリリースには、報道機関向けの情報があります。
プレス会員登録を行うと、広報担当者の連絡先や、イベント・記者会見の情報など、報道機関だけに公開する情報が閲覧できるようになります。








