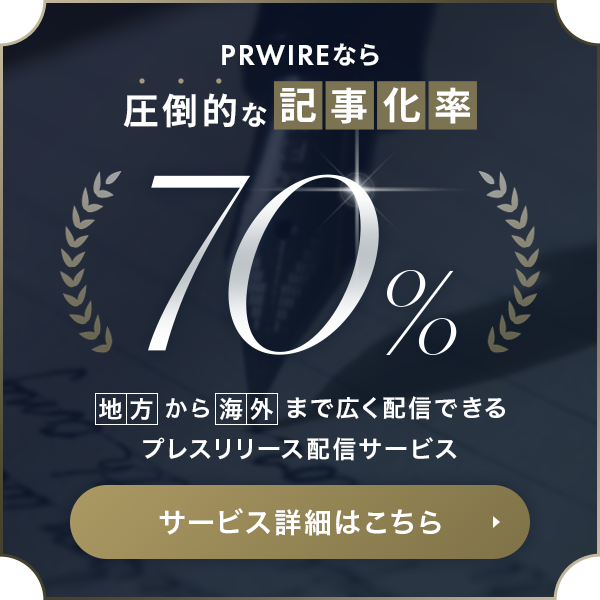◎56 LeonardがNYマンハッタンにレジデンシャル・タワーの販売を開始
◎56 LeonardがNYマンハッタンにレジデンシャル・タワーの販売を開始
AsiaNet 52464
共同JBN 0297 (2013.3.19)
【ニューヨーク2013年3月19日PRN=共同JBN】マンハッタンのスカイラインに登場する最も創意あふれ建築上重要なレジデンシャル・タワーがニューヨーク市の市場に参入した。56 Leonardが正式に販売を開始、これによってニューヨークは不動産のイノベーションとデザインのセンターとしての地位をこれまで以上に確固たるものにする。
(Photo: http://photos.prnewswire.com/prnh/20130318/NY78874)
プリッカー賞を受けたスイス・バーゼルの建築設計事務所Herzog & de Meuronが設計し、高い評価を受けたビルは、Dune Real Estate LP. Schonefeldtners LPとゴールドマン・サックス管理のファンドと提携し、Alexico Group LLCとHinesの共同デベロッパーによって発表された。
独占販売と開発マーケティング企業のCorcoran Sunshine Marketing Groupのケリー・ケネディー・マック社長によると、56 Leonardの新規売り出しには圧倒的な反応があった。3週間前に販売を開始して以来、同ビルは販売額4億5000万ドル以上の予約があり、住居部分の50%はすでに販売済みとなった。
Alexico Groupのイザク・センバハー社長は「このアイコニックなタワーはマンハッタン・スカイラインの彫像である。われわれはニューヨーク市の景観に未来のランドマークを登場させ、トライベッカ地区に他の地域にはない145の住居を開発したことを大変うれしく思う」と語った。
▽ビルについて
建築事務所のHerzog & de Meuronは、北京の「鳥の巣」スタジアム、ロンドンのテート・モダン美術館などで世界的に名を知られたランドマーク開発者であり、56 Leonardの米国レジデンシャル・スカイスクレーパーの基準を新設定した。カンチレバー状のアパートが醸し出す垂直に伸びたガラスによるユニークな建築表現によって、住民は都市の景観に溶け込み、大西洋までを望むマンハッタンのパノラマ景観を楽しむことができる。60階建てのビルはトライベッカの歴史的地区にあるチャーチ通りとレナード通りに、830フィート(253メートル)の高さでそびえ立ち、個別のフロアプランとプライベートなアウトドア空間を備える145の住戸が入る。すべての住戸に提供されるアウトドア空間の総面積は4万5000平方フィート(4181平方メートル)。住民は高さ18フィート(5.9メートル)の天井とHerzog & de Meuronがカスタム設計した品々がそろう目を見張るロビーから入り、特別注文のインテリアで装飾された6基のエレベーターに乗って、自宅に向かう。
芸術家と建築家による前例のないコラボレーションで、このタワーは基本的にターナー賞受賞のアニシュ・カプールによる委嘱作品と一体化されている。ビルと彫刻の関係は緊密につながり、双方が一つの融合物のような姿を見せ、芸術と建築の真の意味でのシナジーの模範となっている。カプールによるこの彫刻はニューヨークの街並みの中に恒久的に展示され、同氏にとってニューヨークでの最初の公共作品となる。
56 Leonardは、Herzog & de Meuronが特別設計したプライベートなアメニティースペースを収容する。9階と10階に設けられる1万7000平方フィート(1580平方メートル)のスペースには、ハドソン川を望む庭園付きアウトドア・サンデッキと温水浴槽が付属する75フィート(22.86メートル)のインフィニティー・プール、ヨガ教室、スチームルーム、トリートメントルーム付きのフィットネスセンター、ライブラリー・ラウンジ、インドア/アウトドア・シアター、プライベート食事サロン、Tribeca Tot Room子ども遊び場がある。
56 Leonardはトライベッカ地区で設計される最も高いビルとなり、特色ある近隣から抜きんでた存在となり、高級ショップ、国際的な評価を受けたレストラン、ニューヨーク市最高のスクール数校が入居する。フルサービスのビルはレジデント・マネジャーが常駐し、24時間のコンシェルジュ、ドアマンのほかにロビーから直接行ける屋内ガレージが備わる。
▽レジデンスについて
56 Leonard の2ベッドルームから5ベッドルームまでのコンドミニアムは、1400平方フィートから6400平方フィート(130平方メートルから595平方メートル)までのサイズがあり、Herzog & de Meuronが細部にわたり施した特別注文があしらわれている。自宅ではカンチレバー状のバルコニーによって住民とスカイラインとがつながり、市街の景観、水、橋などのパノラマを一望できる、そそり立つガラスのウインドーウオールが備わる。
インテリアの全体やフィニッシュは、ニューヨークのレジデンシャル・タワーでこれまで見たこともないものがそろっている。居間をどっしりと支え、床から天井に伸びた彫刻の暖炉のようなHerzog & de Meuronの特注エレメントは、ドラマ性を増し芸術と家具を引き立てる。プライベートなバルコニーとテラスは、幅11フィート縦12フィートの大きなガラス製ドアを通って入る。中央のアイランドに黒色花崗岩でできたグランドピアノないしは楕円形のロゼンジの曲線を伴った印象的なキッチンは、最上機種の電化製品を包み隠す流線型の特注キャビネットが備わり、料理と娯楽の空間を一つの優雅なエリアに一体化させる。バスルームにはHerzog & de Meuronの特別設計が含まれ、中には丸い形状の鏡台、プライベート・シャワーストールがあり、体をゆっくりと浸せる長さ6フィートの楕円形バスタブが備わる。
ビルには10の見事なペントハウスがある。8つのフルフロア住戸と2つのハーフフロアがあり、14フィート(4.27メートル)の高さがあるウインドーウオール、アウトドア空間の息をのむ景観とその広がり、たきぎをくべることができる暖炉、プライベートなエレベーター乗降などが備わる。
価格は377万5000ドルから3200万ドルまで。販売ギャラリーはトライベッカ地区のチャーチとブロードウエーの間にある75 Leonard Streetにある。詳細な情報、ないしは単独のアポイントをとるには電話212.965.1500で問い合わせるか、ウェブサイトwww.56leonardtribeca.comを参照。
▽問い合わせ先
Anna LaPorte
Rubenstein Associates
Alaporte@rubenstein.com
212-843-8048
ソース:56 Leonard
写真添付のリンク先:
http://asianetnews.net/view-attachment?attach-id=225838
AsiaNet 52464 写真説明
◎56 LeonardがNYマンハッタンにレジデンシャル・タワーの販売を開始
販売が始まったHerzog & de Meuron の新しいレジデンシャル・タワーの完成予想図(PRN=共同JBN)
*メディアの方は、写真を自由にご利用ください。掲載の場合、「PRN=共同JBN」のクレジットを記載願います。
56 Leonard Street, Designed By Herzog & De Meuron, Launches Sales In New York City
PR52464
NEW YORK, Mar. 19, 2013 /PRN=KYODO JBN/ --
The most imaginative and architecturally significant residential tower ever
to be introduced to the Manhattan skyline has entered the New York City
market. 56 Leonard has officially launched sales; further cementing New York
City as the center for real estate innovation and design.
(Photo: http://photos.prnewswire.com/prnh/20130318/NY78874 )
The critically-acclaimed building, conceived by Pritzker Prize-winning
architects Herzog & de Meuron of Basel, Switzerland, is announced by
co-developers Alexico Group LLC and Hines, in partnership with Dune Real Estate
Partners LP. Schonefeldtners LP and funds managed by Goldman Sachs.
According to Kelly Kennedy Mack, President of Corcoran Sunshine Marketing
Group, exclusive sales and marketing firm for the development, 56 Leonard's
initial offering received an overwhelming response. Since launching sales three
weeks ago, the building has booked over $450 million in sales, and 50% of the
residences have already been sold.
"This iconic tower will be a sculpture in the Manhattan skyline. We are
excited to be able to add this future landmark to the landscape of the city and
create 145 unique residences in Tribeca," said Izak Senbahar, president of
Alexico Group.
The Building:
World-renowned architectural firm Herzog & de Meuron, creator of such
landmarks as Beijing's "Bird's Nest" stadium and London's Tate Modern museum,
has reset standards for the American residential skyscraper at 56 Leonard. This
vertical glass expression with its unique cantilevered apartments will immerse
residents into the cityscape and will offer panoramic views of Manhattan as far
as the Atlantic Ocean. The 60-story building, standing 830-feet high
(253-meters) at Church Street and Leonard Street in Tribeca's Historic
District, will have 145 residences, each with their own unique floor plan and
private outdoor space. The total aggregate outdoor space being provided for all
residences is 45,000-square feet (4,181-square meters.) From the dramatic lobby
with 18-foot (5.9-meter) ceilings and custom-designed pieces by Herzog & de
Meuron, residents board one of six elevators with bespoke interiors to reach
their homes.
In an unprecedented collaboration between artist and architect, the tower
will be integrated at its base with a commissioned work by Turner Prize winner
Anish Kapoor. The relationship between building and sculpture is so closely
cultivated that they appear to form a single unified object, exemplifying true
synergy between art and architecture. This sculpture by Kapoor will make a
lasting contribution to New York's streetscape and will be his first permanent
public work in New York.
56 Leonard will house a private amenity space custom designed by Herzog &
de Meuron. The 17,000-square foot (1,580-square meters) space on the ninth and
tenth floors, include a 75-foot (22.86-meter) infinity pool with landscaped
outdoor sundeck and hot tub overlooking the Hudson River; fitness center with
yoga studio, steam room and treatment room; library lounge; indoor/outdoor
theater; private dining salon; and Tribeca Tot Room children's play area.
56 Leonard will be the tallest building ever conceived in Tribeca, rising out
of the distinctive neighborhood; home to the finest shops, internationally
acclaimed restaurants, and some of the city's best schools. The full-service
building will have a resident manager, 24-hour concierge and doorman, as well
as an indoor garage accessible from the lobby.
The Residences:
The two- to five-bedroom condominiums at 56 Leonard will range in size from
1,400-square feet to 6,400-square feet, (130-square meters to 595-square
meters,) with every detail custom designed by Herzog & de Meuron. The homes
connect residents to the skyline with cantilevered balconies, while offering
soaring glass window walls that reveal panoramas of the cityscape, water,
bridges and beyond.
The interior details and finishes are unlike anything seen in New York's
residential towers to date. Herzog & de Meuron's custom elements, like
sculptural floor-to-ceiling fireplaces that anchor the great room, add drama
and complement art and furniture. Private balconies and terraces are entered
through grand 11-12-foot glass doors. Striking kitchens, enhanced by a center
island with either the curves of a grand piano or an elliptical lozenge in
black granite, also feature sleek, custom cabinets that conceal top-of-the-line
appliances, and seamlessly merge cooking and entertaining space into one
gracious area. Bathrooms include custom details by the architect, including
pill-shaped vanities, private shower stalls, and cast six-foot oval soaking
tubs.
The building will offer 10 spectacular penthouses, comprised of eight
full-floor homes and two half-floor homes with 14-foot high (4.27-meter) window
walls, breathtaking views and expanses of outdoor spaces, wood-burning
fireplaces and private elevator landings.
Prices range from $3.775M to $32M. The Sales Gallery is located at 75
Leonard Street, between Church and Broadway in Tribeca. For more information or
to schedule a private appointment, please call 212.965.1500 or visit
www.56leonardtribeca.com.
For more information contact:
Anna LaPorte
Rubenstein Associates
Alaporte@rubenstein.com
+1-212-843-8048
SOURCE: 56 Leonard
Image Attachments Links:
http://asianetnews.net/view-attachment?attach-id=225838
本プレスリリースは発表元が入力した原稿をそのまま掲載しております。また、プレスリリースへのお問い合わせは発表元に直接お願いいたします。
このプレスリリースには、報道機関向けの情報があります。
プレス会員登録を行うと、広報担当者の連絡先や、イベント・記者会見の情報など、報道機関だけに公開する情報が閲覧できるようになります。









